Walking into the office, I feel the energy and excitement right away. The light through the windows, the smooth movement, and the air of purpose all combine. They make the space truly inspiring.
This guide will cover how to design the best indoor office plan. We’ll talk about making the space flow well and creating areas for teamwork. We’ll also look at how to make the office ergonomic and green-friendly. And, we’ll see how to add technology smoothly.
Key Takeaways
- Understand modern office space requirements and regulatory compliance
- Optimize workspace flow and traffic patterns for efficiency
- Create effective collaborative spaces to promote teamwork
- Incorporate ergonomic and biophilic design principles
- Integrate technology and infrastructure for a seamless work environment
Understanding Modern Office Space Requirements
Creating an efficient office layout means knowing what today’s workers need. It’s about making spaces that boost productivity, happiness, and health. We must look at several important factors to meet these needs.
Employee Density and Space Allocation
Finding the right balance between people and space is key. We need to think about job types, team interactions, and company culture. This helps us use space well, making sure everyone has a good place to work.
Regulatory Compliance and Safety Standards
Following rules and safety standards is crucial when designing an office. This includes building codes, fire safety, and health and safety rules. Staying compliant makes the workplace safe and helps everyone do their best work.
Current Workplace Trends
- Flexible and Activity-Based Working: The rise of hybrid work models and the need for versatile spaces that accommodate a range of work styles.
- Emphasis on Collaboration and Connectivity: Designing areas that foster team collaboration, knowledge sharing, and cross-functional interactions.
- Biophilic Design: Incorporating natural elements, such as plants and natural light, to enhance employee well-being and productivity.
- Technological Integration: Seamless integration of technology infrastructure to support remote work, digital connectivity, and data-driven decision-making.
By understanding and meeting these needs, companies can make workspaces that are better for everyone. These spaces will also keep up with the latest trends and best practices.
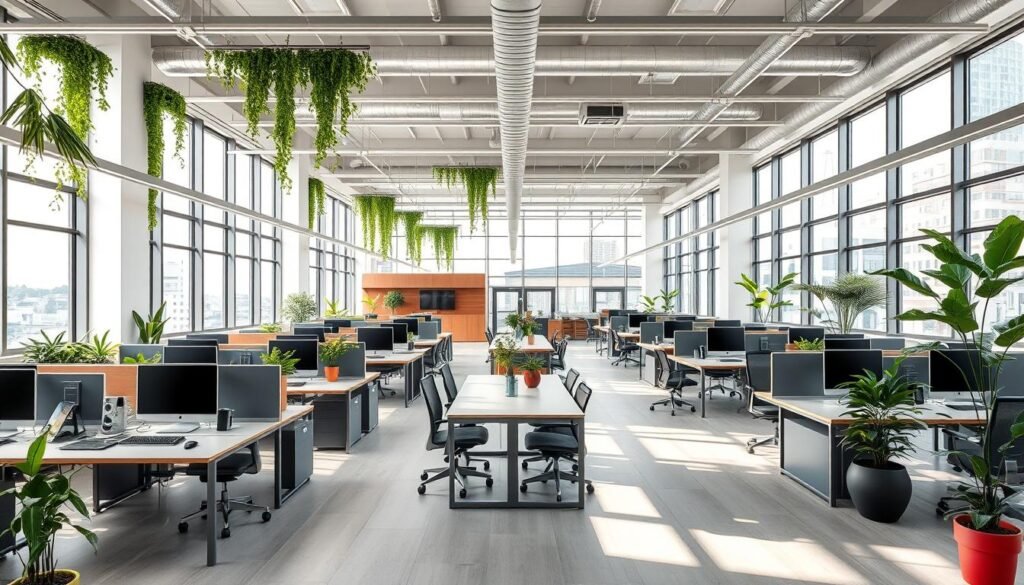
| Key Considerations | Importance |
|---|---|
| Employee Density and Space Allocation | Supports collaboration, productivity, and well-being |
| Regulatory Compliance and Safety Standards | Ensures a safe and compliant work environment |
| Current Workplace Trends | Aligns with industry best practices and employee preferences |
Indoor Plan for Office: Essential Elements and Considerations
Creating a good indoor plan for your office is key for a productive and team-focused work space. When planning your office space, balance is important. You need to make sure it looks good and works well. Let’s look at the main parts you should think about.
Workstation Configuration
The way you set up workstations is the base of your office plan. Think about where desks go, how much space they have, and what tools are nearby. This helps your team work better and stay focused. Look into new ways to arrange workstations that meet your team’s needs.
Meeting and Collaboration Spaces
Make sure you have special places for team meetings, brainstorming, and talks with clients. These areas should be easy to get to and help your team share ideas. Use flexible furniture, whiteboards, and tech to help everyone work together better.
Support Spaces and Amenities
Add important support areas like breakrooms, copy rooms, and storage. These help your office run smoothly and keep your team happy. Make sure your team has what they need to do their best work.
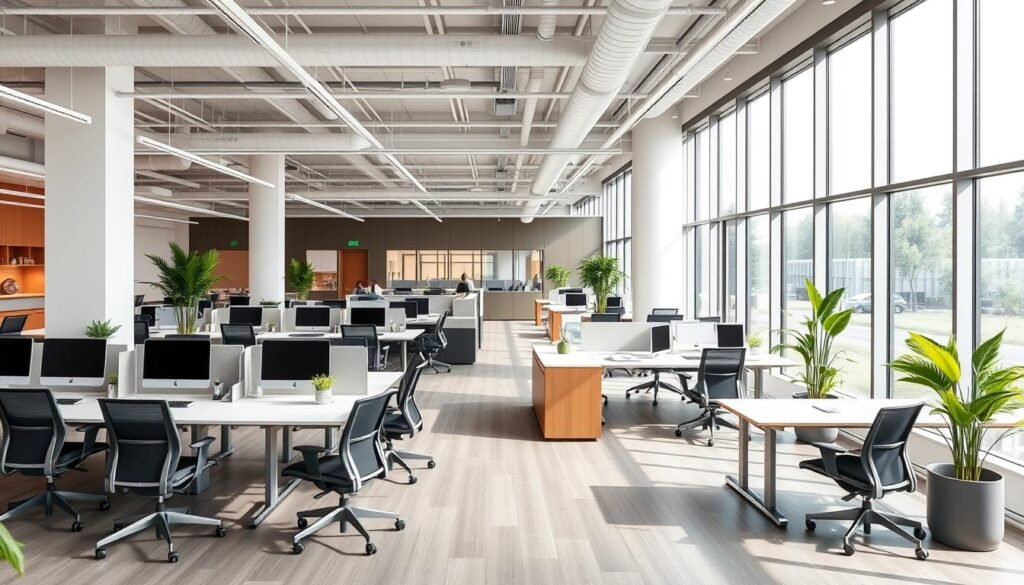
By thinking about these key points, you can make an indoor plan for office that boosts work flow and improves your team’s experience. A well-designed office layout can help your team work better together, be more productive, and feel good about their work place.
Optimizing Workspace Flow and Traffic Patterns
Creating an efficient office layout is key for better workspace optimization and teamwork. It’s important to think about how people move around the office. By planning the main paths, access points, and exits well, and making sure departments work together, offices can be more productive.
Main Circulation Routes
The main paths in the office should be clear and easy to follow. This lets employees move easily between their desks, meeting rooms, and common areas. These paths should be wide enough for the number of people using them, with signs and visual guides to help.
Access Points and Emergency Exits
Having the right access points and emergency exits is vital for a safe office. Entrances and exits should be easy to find, for everyone’s safety. Emergency exits must meet local rules and be easy to spot, for quick evacuation in emergencies.
Department Connectivity
- Strong connections between departments boost teamwork and productivity.
- Think about where departments like marketing, sales, and customer service are placed.
- Use design to help teams talk and share ideas, like shared spaces or central meeting points.
By improving how people move around and work together, offices can become more efficient and collaborative. This supports their office layout design and workspace optimization goals.
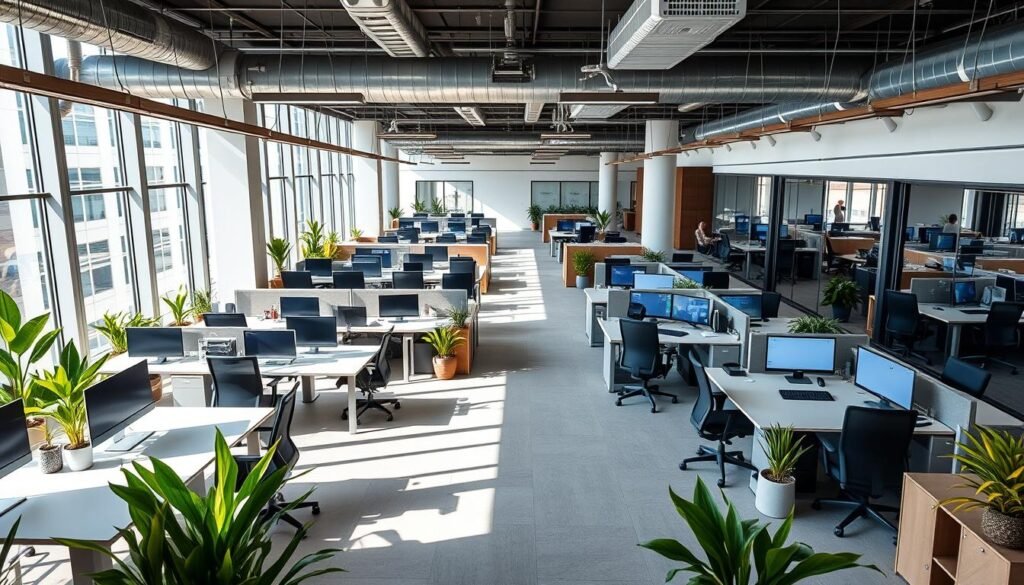
Creating Effective Collaborative Spaces
In today’s fast-paced business world, collaborative spaces are key to modern workplace design. They help teams work together, spark creativity, and boost employee engagement. This makes them a vital investment for any forward-thinking company.
To design effective collaborative spaces, think about what your team needs. Identify the different types of activities that happen in your office, like brainstorming, planning meetings, and sharing knowledge. Then, create various shared areas for different collaboration styles and group sizes.
- Open seating areas with flexible furniture encourage spontaneous talks and idea sharing.
- Dedicated meeting rooms with top-notch tech support are great for focused team talks and presentations.
- Informal lounges and breakout zones offer cozy spots for casual chats and unwinding.
It’s important to integrate these collaborative spaces well into your open office layout. Place them near busy spots and close to workstations. This makes them easy to find and use, helping build a sense of community and teamwork across departments.
“Collaborative spaces are the heartbeat of the modern workplace, fostering innovation and strengthening team bonds.”
By making a dynamic and welcoming space for collaborative work, you can unleash your team’s full potential. This drives innovation and boosts your company’s performance.
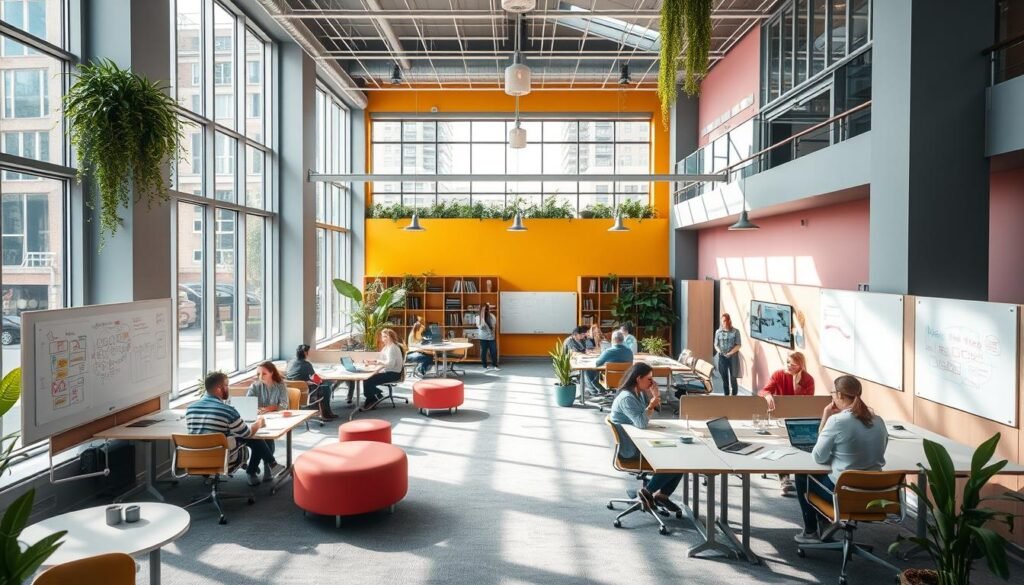
Designing Private Work Areas and Focus Zones
In today’s open office settings, it’s key to have private work areas and focus zones. These spaces help people work better and focus. Employers can make their teams succeed by designing these areas well.
Sound Management Solutions
Good sound management is vital for private work zones. Using acoustic panels, white noise, and sound-absorbing furniture helps reduce distractions. Also, arranging cubicles and workstations ergonomically improves sound control.
Visual Privacy Options
Keeping work areas private is also crucial. Adjustable partitions, smart desk placement, and plants help create a private feel. Using cubicle arrangement and office ergonomics makes the workstation configuration better.
Individual Workspace Requirements
- Personalized storage and display options
- Adjustable lighting and temperature controls
- Ergonomic seating and task-appropriate equipment
Meeting individual workspace needs helps teams work better. This approach makes the office a happier place. It leads to a more engaged and happy workforce.
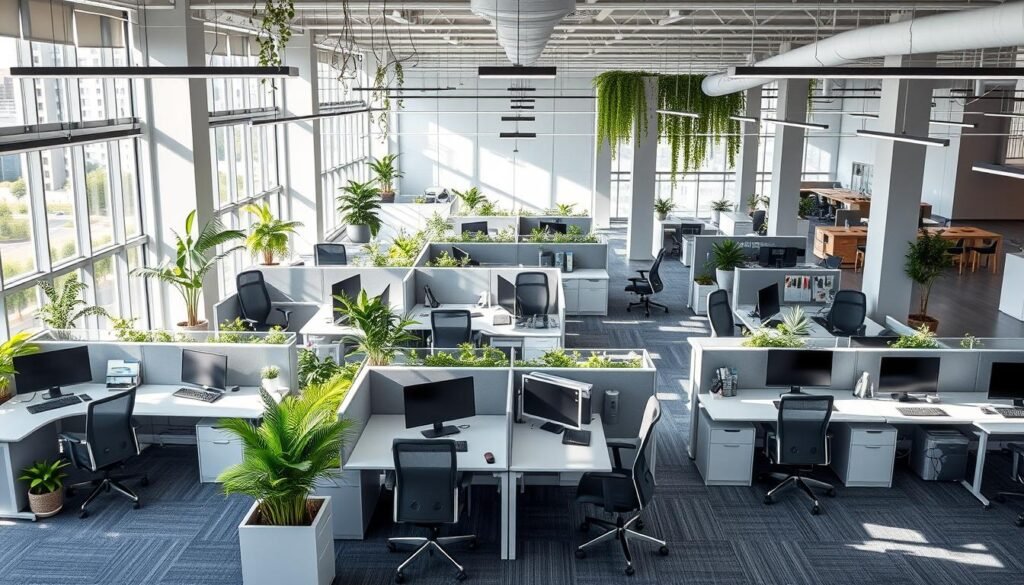
“Thoughtful design of private work areas and focus zones can foster a culture of focus, productivity, and empowerment in the modern workplace.”
Ergonomic Considerations in Office Layout
Creating a good office layout needs a deep look at ergonomics. Ergonomics is all about making work spaces better for people. It helps make work areas comfortable and productive.
When setting up an office, important ergonomic things to think about include:
- Workstation Configuration: Make sure desks, chairs, and monitors fit each person well. This helps avoid health problems.
- Lighting and Glare Control: Place work areas right to avoid eye strain. Good lighting is key without glare.
- Noise Management: Use materials that soak up sound and quiet areas. This helps everyone focus better.
- Thermal Comfort: Keep the office at a good temperature. This keeps everyone comfortable and working well.
By focusing on office ergonomics, companies make a better work place. This helps employees do their best and feel good, which is good for everyone.
| Ergonomic Consideration | Recommended Approach | Key Benefits |
|---|---|---|
| Workstation Configuration | Adjustable desks, task chairs, and monitor arms | Reduced musculoskeletal strain, improved posture, and enhanced comfort |
| Lighting and Glare Control | Strategically placed task lighting, window blinds, and anti-glare screens | Reduced eye strain, improved visual acuity, and increased productivity |
| Noise Management | Sound-absorbing materials, designated quiet zones, and noise-cancelling headphones | Improved focus, reduced stress, and enhanced collaboration |
| Thermal Comfort | Efficient HVAC systems, adjustable temperature controls, and air circulation | Increased employee comfort, reduced absenteeism, and improved job satisfaction |
Adding these ergonomic considerations to workspace optimization makes a better workstation configuration. This supports employee health and makes the team more productive and happy.
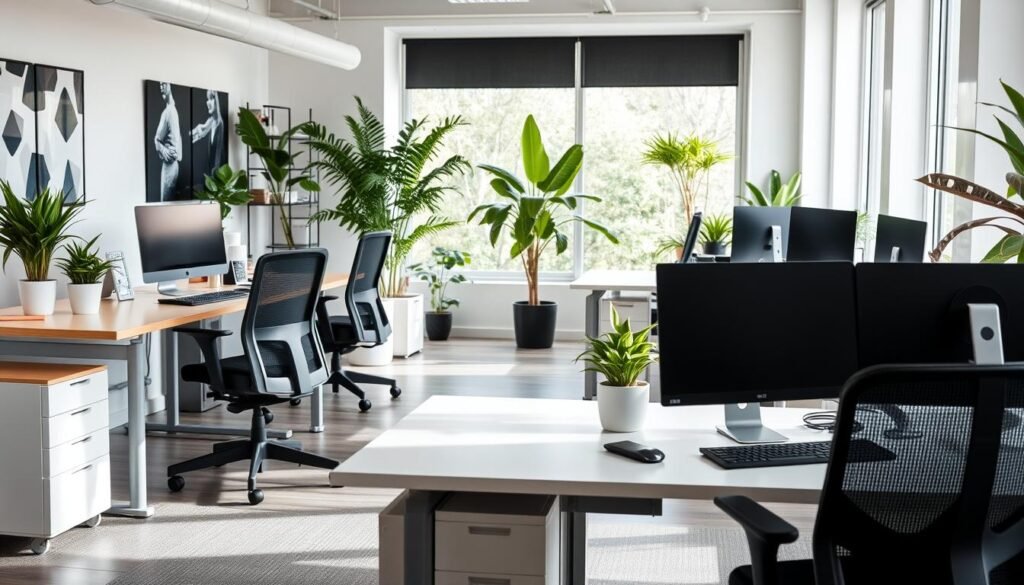
“Ergonomics is not just about creating a comfortable workplace; it’s about enabling employees to work at their best, both physically and mentally.”
Incorporating Natural Light and Biophilic Design
In the quest for workplace design excellence, adding natural light and biophilic elements is key. This can greatly improve the office layout and employee well-being. By placing windows wisely, choosing the right plants, and using natural materials, you can make a workspace that looks great and boosts productivity and happiness.
Window Placement Strategy
Where you put windows is very important for getting natural light into the office layout design. Windows on the edges of the workspace let sunlight in, reducing the need for artificial light. This makes the office feel more welcoming and energizing.
Indoor Plant Selection and Placement
- Indoor plants can really change a workspace, adding greenery and a natural feel.
- Choose plants that are easy to care for, clean the air, and do well in the office’s light.
- Place plants on desks, in common areas, and along paths to improve the workplace design and encourage a love of nature.
Natural Materials Integration
Using natural materials like wood, stone, and fibers in the office design can enhance the biophilic experience. These materials add warmth and texture, making the office feel calmer and more refreshing. This can help employees feel better and work better.
| Material | Benefits | Example Applications |
|---|---|---|
| Wood | Warm, natural aesthetic, proven health benefits | Furniture, accent walls, flooring |
| Stone | Durable, low-maintenance, natural appeal | Countertops, accent walls, planters |
| Natural Fibers | Soft textures, organic feel, sustainable | Upholstery, rugs, window treatments |
By carefully adding natural light, plants, and organic materials, you can make a workplace design that’s not just beautiful but also good for your employees’ health and work performance.
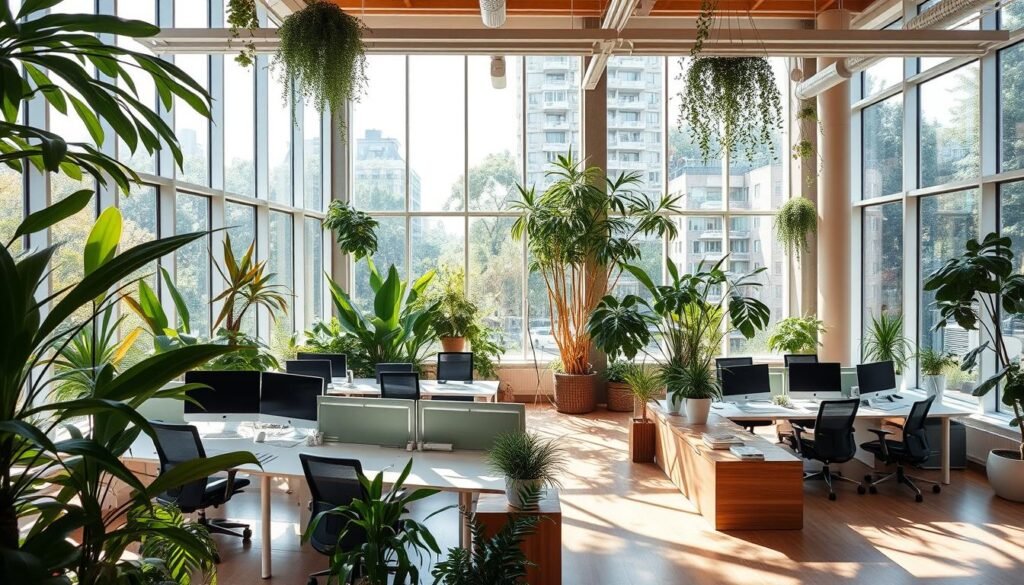
Technology Integration and Infrastructure Planning
In today’s digital world, it’s key to blend technology into office layouts. This boosts productivity and teamwork. We’ll look at how to plan power, data, and audiovisual setups. We’ll also talk about making sure the office can grow with new tech.
Building a strong power and data network is the first step for a connected office. Good planning means power outlets, ethernet ports, and Wi-Fi are where they need to be. This makes work more efficient and opens the door for smart tech like connected devices and control systems.
Putting audiovisual gear like projectors and displays in the right spots can improve teamwork. It makes it easy to use tech for meetings, brainstorming, and presentations. This creates a more connected and engaged work space.
FAQ
What are the key factors to consider when planning an indoor office layout?
When planning an office layout, think about how many employees will be there and how much space they need. Also, remember to follow safety rules and keep up with the latest trends. It’s all about making a space that works well and keeps everyone happy.
How can I optimize the workflow and traffic patterns within the office?
To make your office flow better, design main paths for people to move around. Make sure there are easy ways in and out, and that different areas are connected well. This helps everyone get their work done more efficiently.
What are the best practices for creating effective collaborative spaces in the office?
For teamwork and creativity, mix up the types of spaces you have. Think about meeting rooms, areas for brainstorming, and spots for casual chats. The layout and design of these spaces are very important.
How can I ensure privacy and focus in an open office layout?
To keep things private in an open office, manage sound and make sure people have their own space. This helps everyone focus and keep things confidential. It’s all about creating areas where you can work without distractions.
What are the key ergonomic considerations in office layout design?
Ergonomics is key in office design. Make sure workstations and shared areas are set up to keep employees healthy and comfortable. This helps them do their best work.
How can natural light and biophilic design elements enhance the office environment?
Using natural light and adding plants and natural materials makes the office feel welcoming. It also boosts well-being and creativity. It’s a win-win for everyone.
What technology integration and infrastructure planning considerations are important for the office layout?
Plan for power, data, and audiovisual needs. Also, think about how the office will change with new technology. A well-thought-out layout is essential for a modern office.

Hello, I’m Jimmy, founder of Jimmy Cozy Life. I’m here to help you create a home that feels warm, stylish, and balanced. With ideas for decor, celebrations, wellness, and DIY projects, my goal is to share practical tips and a bit of inspiration to make your space truly special.
Disclosure: This post contains affiliate links. If you click and make a purchase, we may receive a small commission at no extra cost to you. The content on this website was developed with assistance from AI.



